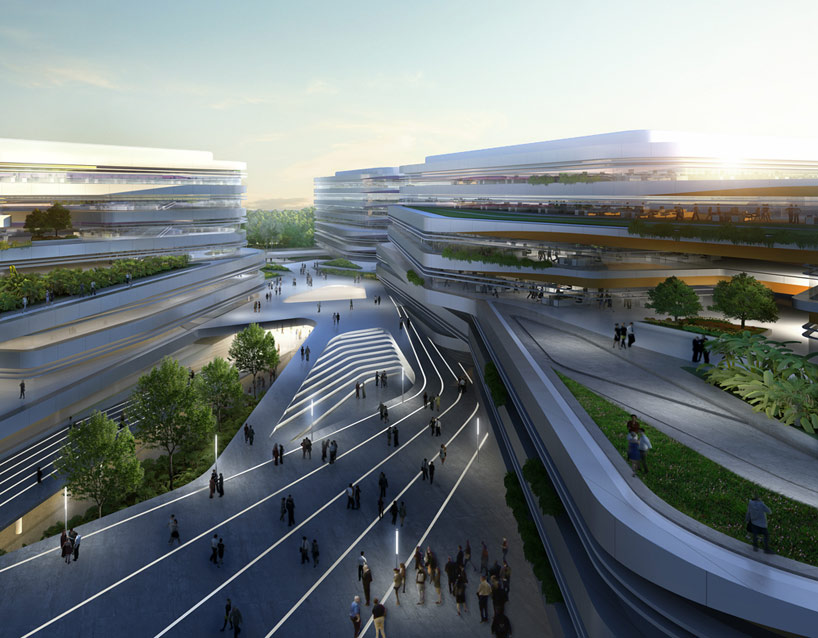
The digital and programming systems necessary for the functioning of the urban spaces that comprise Milla Digital

The digital and programming systems necessary for the functioning of the urban spaces that comprise Milla Digital







Objetivo de desarrollo



with Isaac Strackbein
An integrated solution
We propose a project that integrates several solutions to pressing problems of Shanghai, among which are pollution, traffic, replacement housing, decreasing agricultural land and runaway development, and lays the foundation for a sustainable city redevelopment. A master plan places core buildings in Shanghai’s typical Lilong social housing districts from the 1900's which are on the brink of demolition throughout the city, and connects them through channel systems that are accompanied with bicycle and pedestrians thoroughfares.
The plan gives new viability to the Lilong housing districts, and reinvigorates the city with local urban cores that encourage local trade, social interaction and high quality affordable living environments. The cores contain mixed use urban centers activated by a program of market places, cultural facilities, public gardens, retail, commercial, residential and large scale urban agriculture. Some Lilong districts are sacrificed to create new viable conditions for others and the diagram of these Lilongs are turned inside out.


 Lappset Group Oy has awarded the first prize of their international design competition for 3 Generations to Tengiz Alaverdashvili’s proposal “Green Hill”. His simplistic approach to a multi-generational, universal park space created a design that relies solely on its users for program, allowing for a inviting, relaxing atmosphere
Lappset Group Oy has awarded the first prize of their international design competition for 3 Generations to Tengiz Alaverdashvili’s proposal “Green Hill”. His simplistic approach to a multi-generational, universal park space created a design that relies solely on its users for program, allowing for a inviting, relaxing atmosphere
Primer sketch de nuestra propuesta, la creación de una zona pública, apta para el público en general, con programas que buscan la integración social y cultural. Dado que el site tiene una ubicación geográfica imponente y un tamaño monumental, por medio de esta propuesta se busca activarlo de modo productivo, estableciendo un espacio apto para múltiples actividades para la comunidad, en un período que trascienda el horario de 8-3pm, de lunes a viernes.
Se proponen áreas de congregación ajardinados, anfiteatro al aire libre/cine, área de deporte, área de talleres de arte, área de puestos de venta de artesanías locales, área de exposición de arte/galería extendido hacia el área de circulación, entre otros.
PLAYSCAPES, es otro blog dentro del "blogger" que tiene unos proyectos interesantes de "landscape urbanism" específicamente enfocados en espacios para familias y niños.